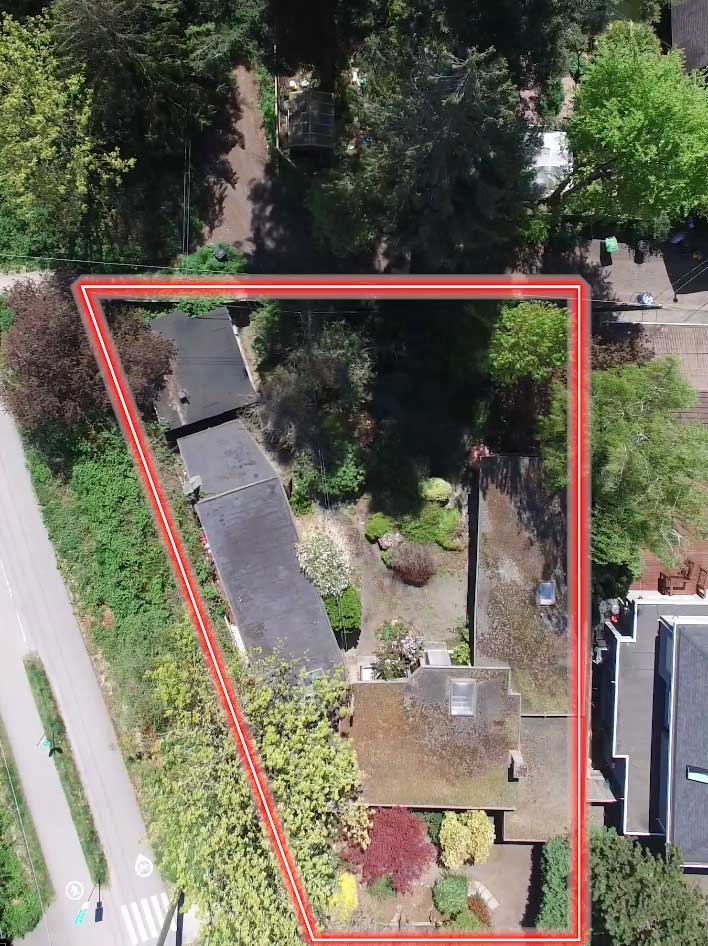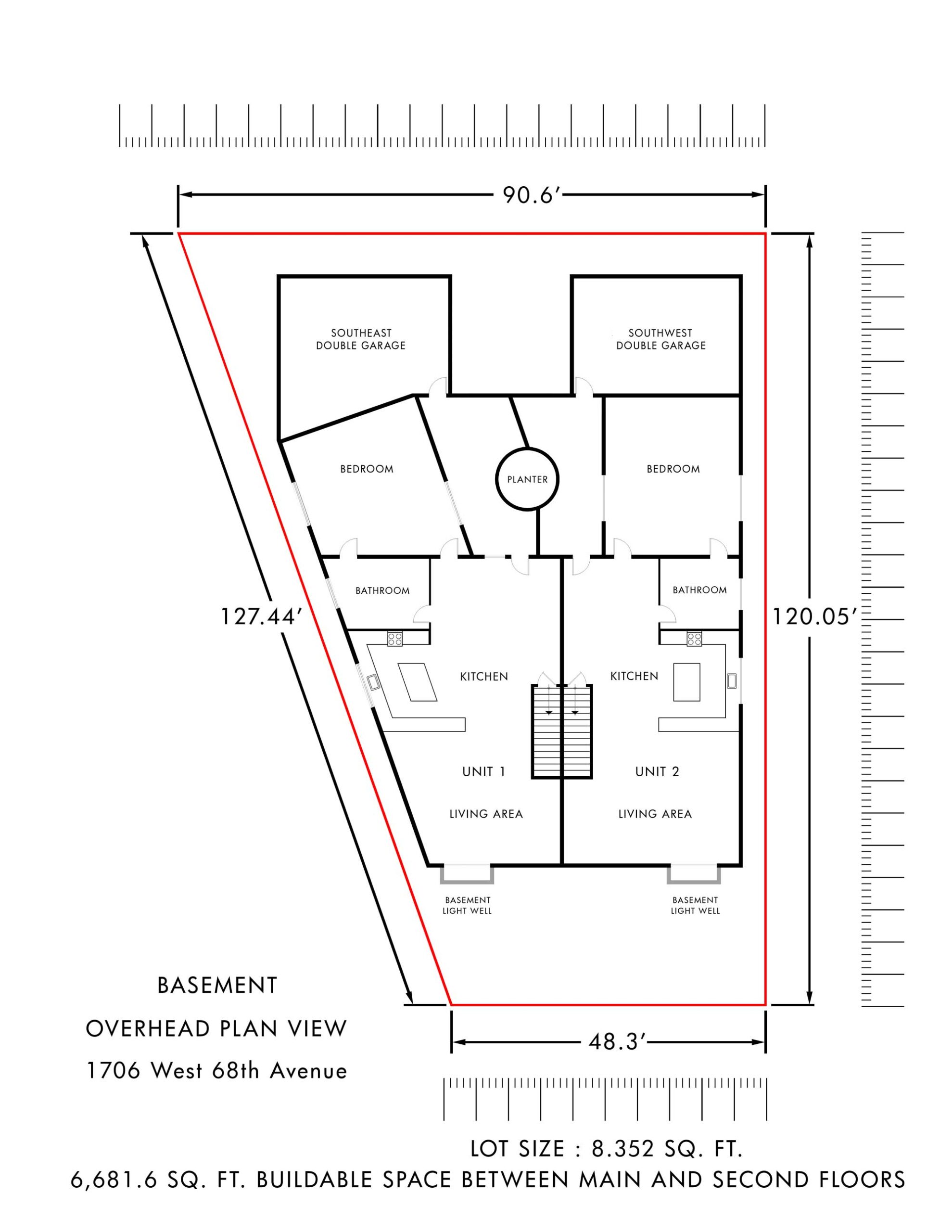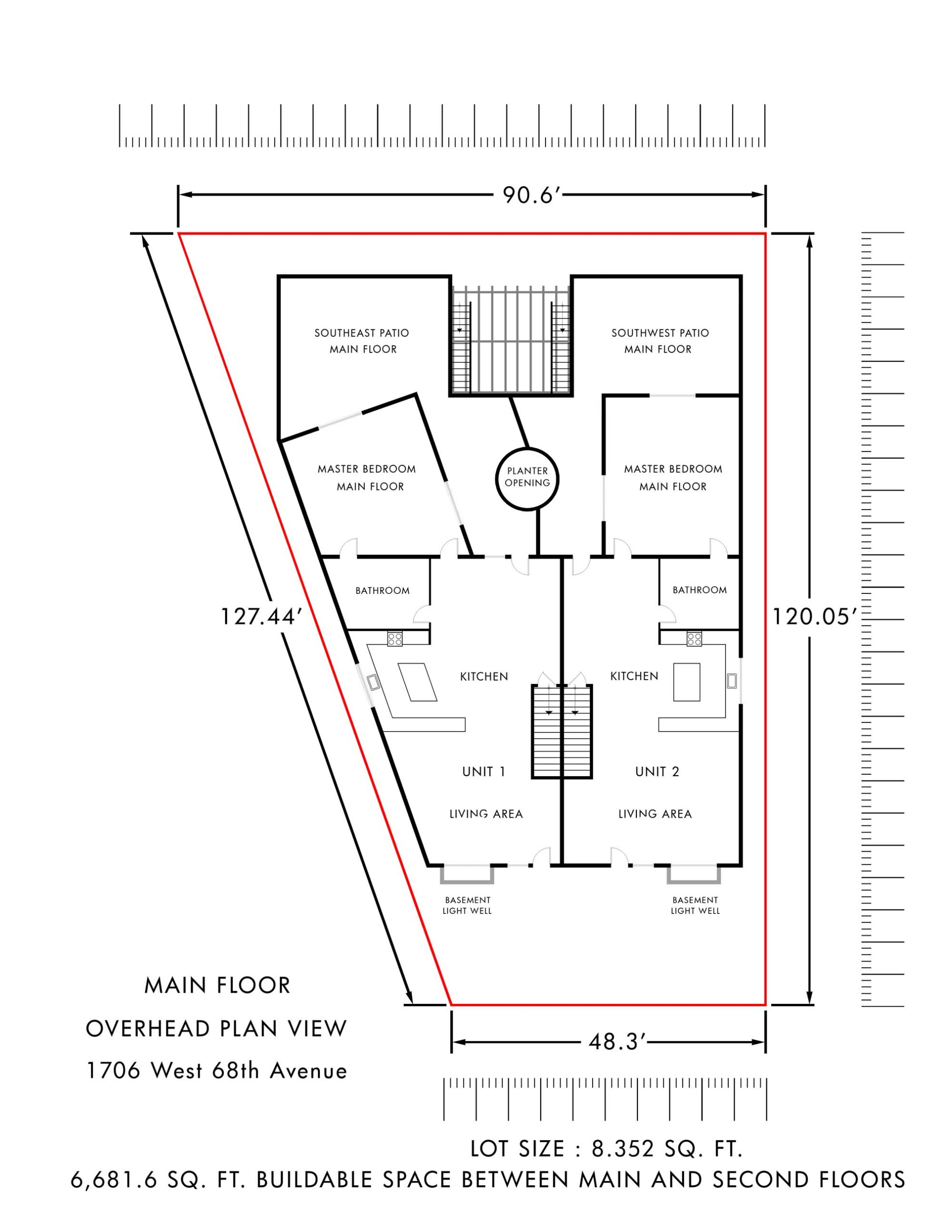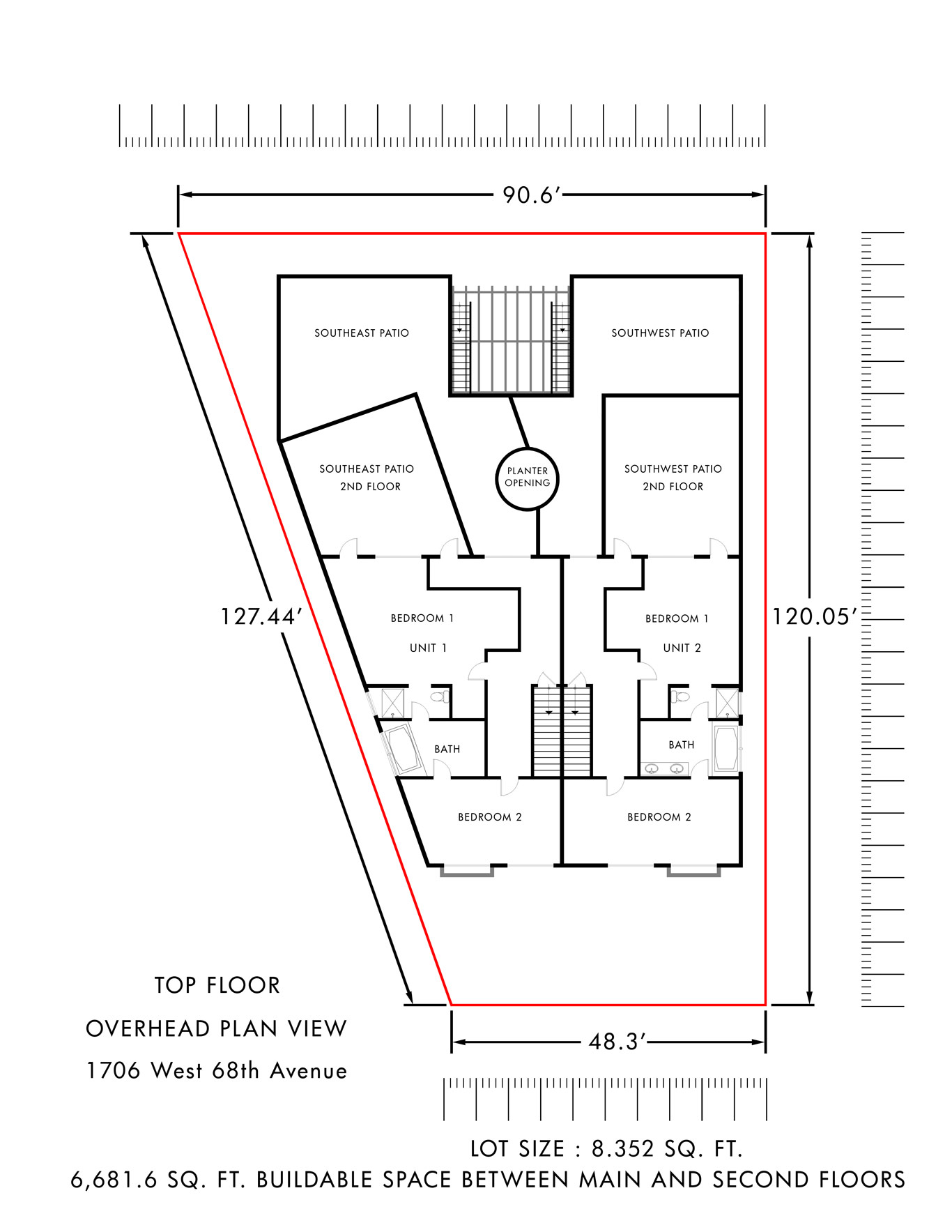The drawings below are artist’s concepts only, and all figures are close approximations. These plans are examples of what can be done on our property, and have not been approved by the City of Vancouver. The new owner must submit their own plans in order to acquire a building permit. Required setbacks and floor space ratios (FSR) will vary depending on the type of development proposed. Depending on the design chosen for a new development, there is enough parking space at the back of the property for 4 cars, plus 2 cars in the front yard and 1 car on the street right in front. Click on any drawing to see all images in a slider.



